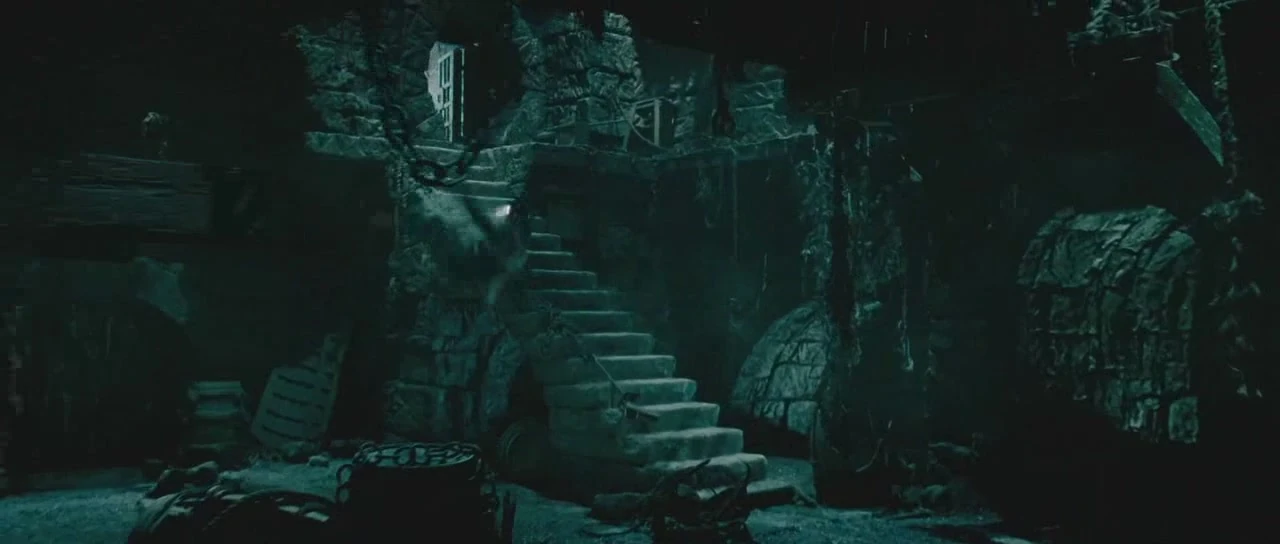There's been a lot of talk around me about dungeons at the moment. After BOYL on the drive home Harry, Chris and I were discussing a dungeon bask project for next year. Then Harry's Twisting Catacombs stuff turned up (mine's still not here, boo), then Maki Games announced an imminent revival of their Modular Underground project.
With the release of 'Secrets' thoughts have turned to the next sourcebook instalment for The Woods. This will take the action to the conflict between the Gnomes and Goblins in the mountains, working title "Thunder under Mount Silence". Obviously I'm going to need some underground terrain for playtesting and photography.
We lately took delivery of a new bandsaw at work which came in an elaborate and large polystyrene box, with lots of dungeon features...
With all this happening and a few weeks of quiet summer left it would be very rude not to do something about it don't you think?
What's especially good about this size is that it means my modular board tiles which are swamp one side and cobbled the other will fit in nicely as they're 22.5cm wide and 66cm long (I can cope with the 15mm gap, might make some inserts).
The depth of each module is 12cm, with the floor depth varying between 4cm and 10cm. Now I've moaned about accessibility for play in dungeons with walls before and granted some of those areas are pretty tight. I've tried to keep as many open areas as possible and there will be lots of levels built in so the narrow spaces aren't as hard to reach. BUT I am a bit concerned about getting in to decorate, play and photograph so some of the MDF walls might be made removable once I've got the basic forms in place.
After boxing everything up I decided what I wanted each room to be. Library, cistern, council chamber, lower gatehouse etc. Actually I have two libraries because I've wanted to do something like the library from Gormeghast for some time. I then marked in lots of doors, making sure there were some standard connections and plenty of options for the feature doors, matching them in as closely as possible with the layout of the polystyrene. One of the good things about having the thick walls and different levels in there is that it doesn't matter too much if doors shift along slightly, don't line up or seem to lead nowhere. The thickness of the wall means an unseen narrow corridor, stairway or cupboard can easily be claimed.
For transport and storage these modules will stack together into a relatively tight 45cmx45cmx60cm block. I'll make a little trolley with some fixings on so it can be wheeled around for events and games at other people's houses.









Haha - brilliant mate! I'm glad it isn't just me that gets excited about packaging!
ReplyDeleteOoh, now that's a neat way to look at it. I particularly like the stacking and transport idea. Should save a great deal of trouble. And maybe they can double as a case for transporting other things . . . with a little creativity. Which sort of takes the thing full circle. :">
ReplyDelete